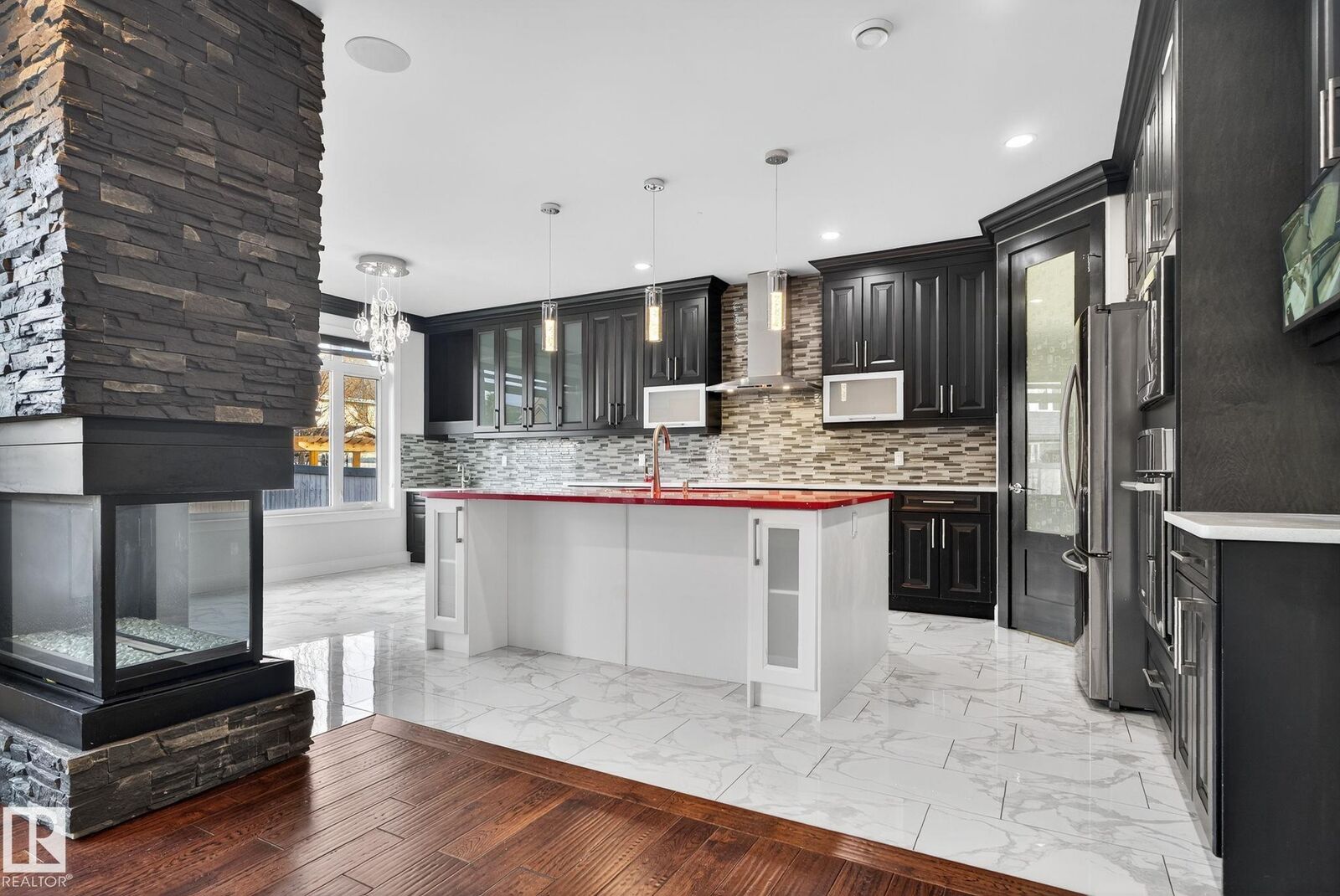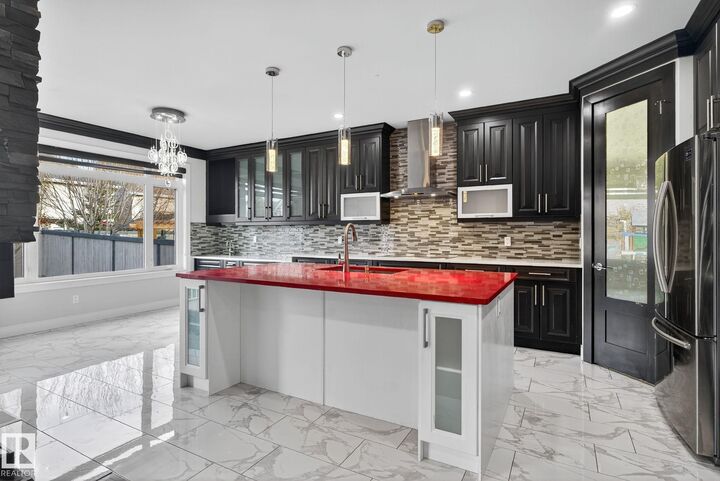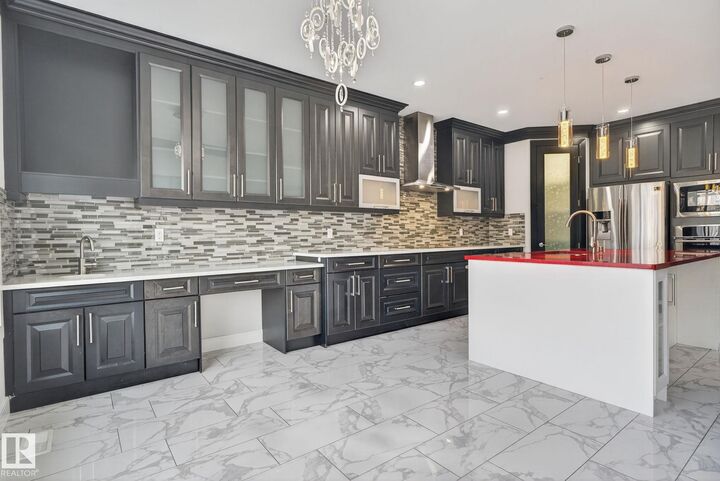


8536 19 Avenue SW Edmonton, AB T6X 0R6
E4465015
Single-Family Home
2014
2 Storey
Listed By
Puneet Gill, CENTURY 21 Bravo Realty
REALTORS® Association of Edmonton
Last checked Nov 10 2025 at 7:06 AM GMT+0000
- Full Bathrooms: 3
- Amenities: Dryer
- Amenities: Fan-Ceiling
- Amenities: Hood Fan
- Amenities: Washer
- Amenities: Garage Opener
- Amenities: Window Coverings
- Amenities: Refrigerator
- Amenities: Air Conditioning-Central
- Amenities: Oven-Built-In
- Amenities: Vacuum Systems
- Amenities: Oven-Microwave
- Amenities: Stove-Countertop Electric
- Amenities: Garage Heater
- Amenities: Vacuum System Attachments
- Amenities: Dishwasher - Energy Star
- Additional Rooms: Bedroom Laundry Room
- Fruit Trees/Shrubs
- Landscaped
- Beach Access
- Lake Access Property
- Foundation: Slab
- Forced Air-1
- Natural Gas
- Full
- Unfinished
- Roof: Asphalt Shingles
- Elementary School: Michael Strembitsky School
- Middle School: Michael Strembitsky School
- High School: Dr. Anne Anderson High
- Double Garage Attached
- Double Garage Attached
- 2
- 2,780 sqft



Description